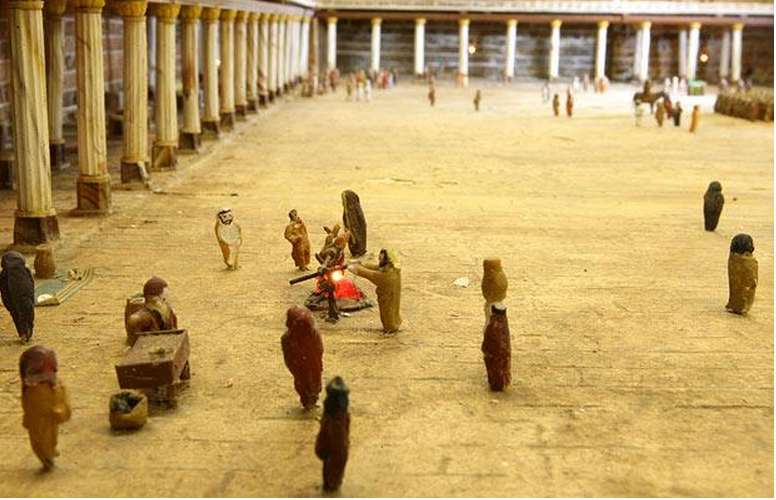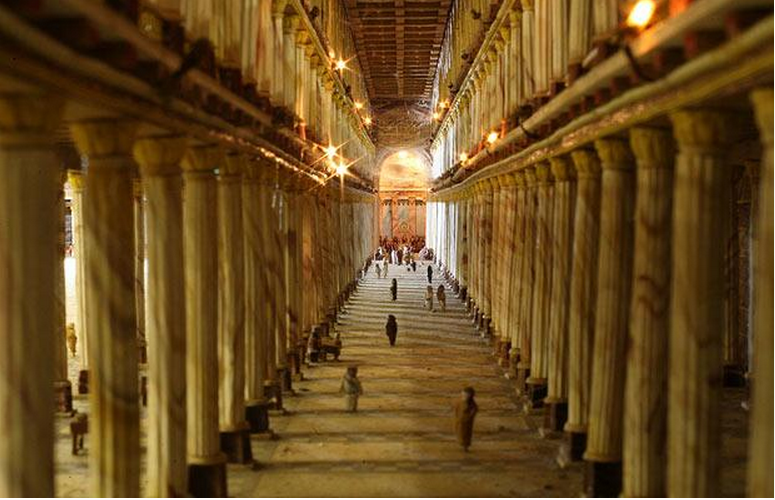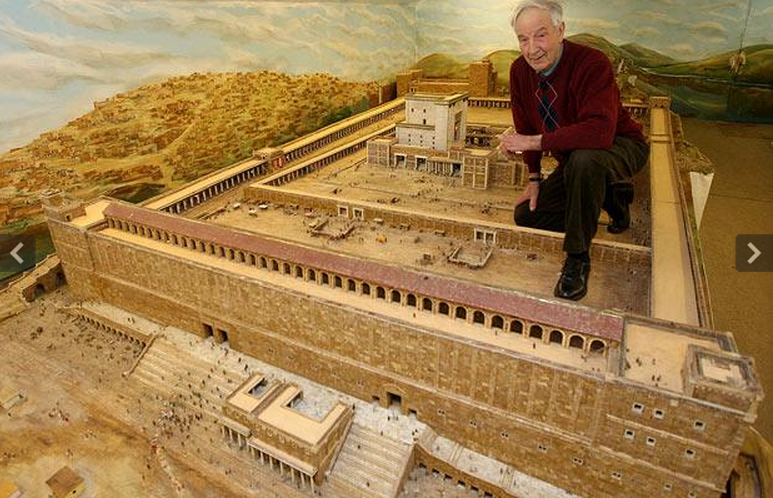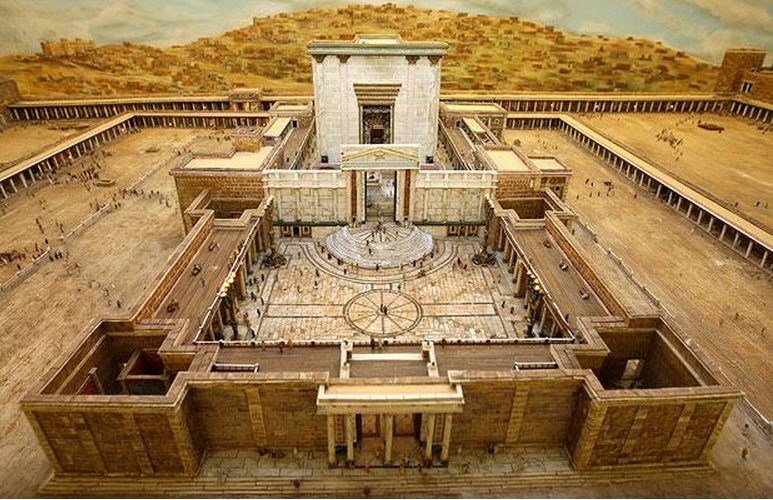During the message today, I mentioned a model of Herod’s temple that was built by a British pensioner. The man’s name is Alex Garrard, and he spent the last thirty years constructing his model – which stretches 20 feet long and 12 feet wide. Sadly, Mr. Garrard passed away in 2010, and the model is no longer displayed for the public.
You can read the Telegraph article about Garrard and his hobby. I have to say that while the Holyland Model is pretty cool (I saw it in 1997), the scale of Garrard’s model makes it pale in comparison. The Holyland Model is 1:50 scale, and Garrard’s is 1:100, but Garrard’s is much more focused on the temple complex itself.
Here are some pictures of Garrard’s amazing model. They help us get a grasp of the massive complex begun by Herod the Great in 19BCE and completed in 62CE. The entire thing was destroyed in 70CE by the soon-to-be-emperor Titus.











Reblogged this on Sappy Happy Tales and commented:
Loved the pictures
http://en.wikipedia.org/wiki/Herod_the_Great
What a great post. What an amazing model.
I would to buy this Temple, how much? Mr. Scott